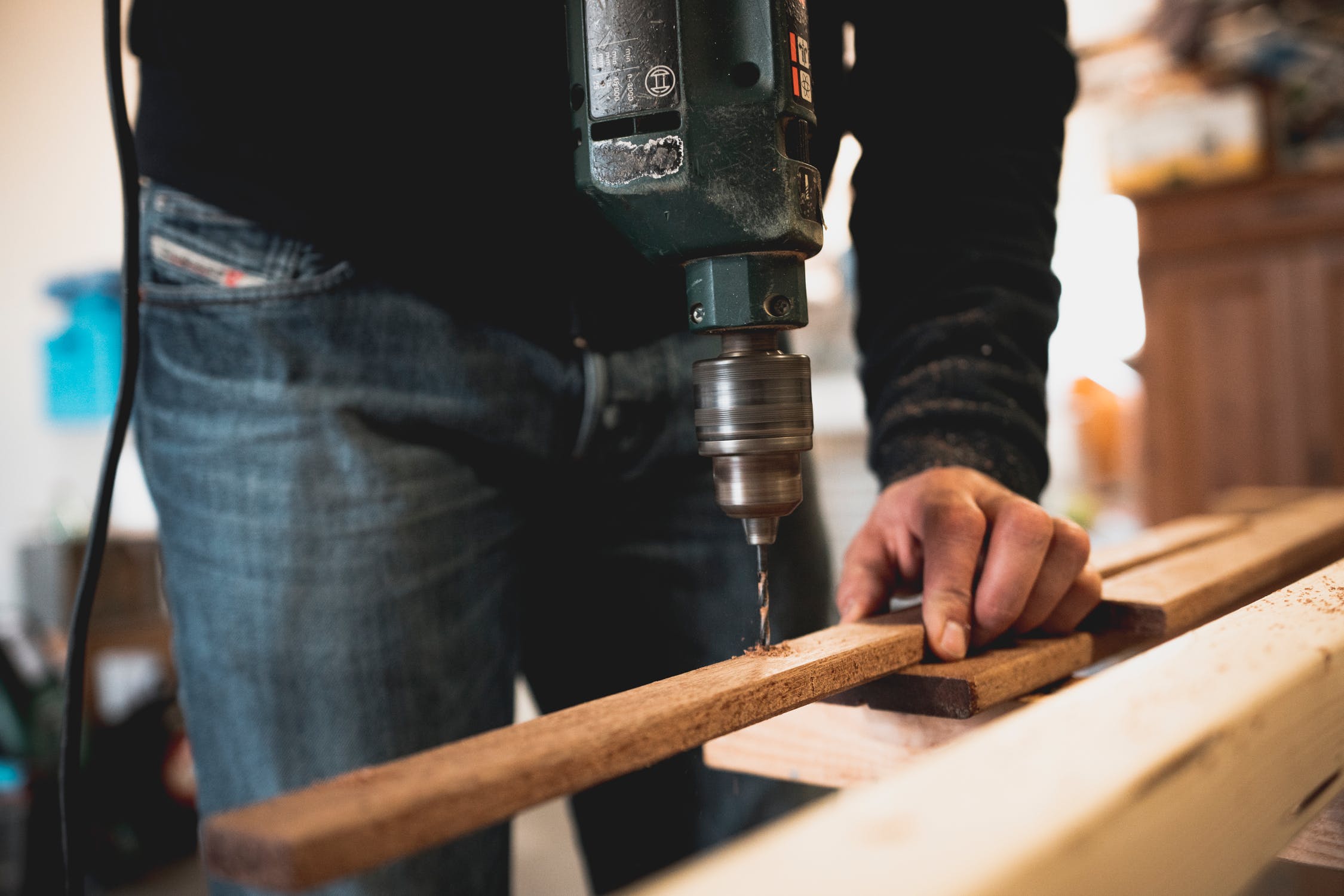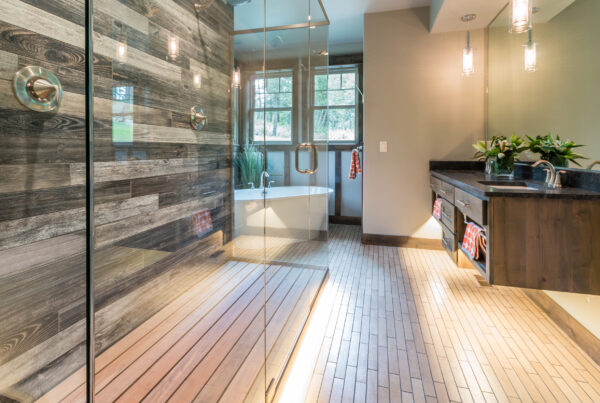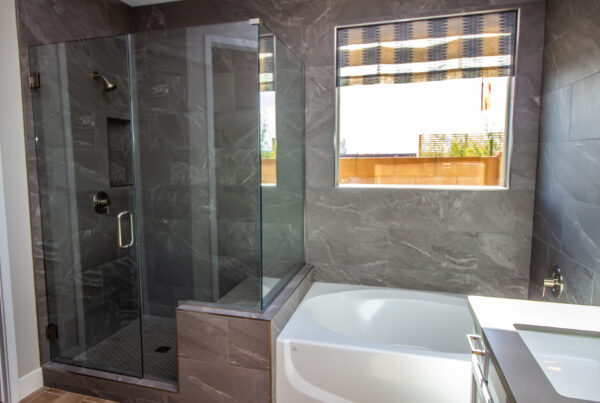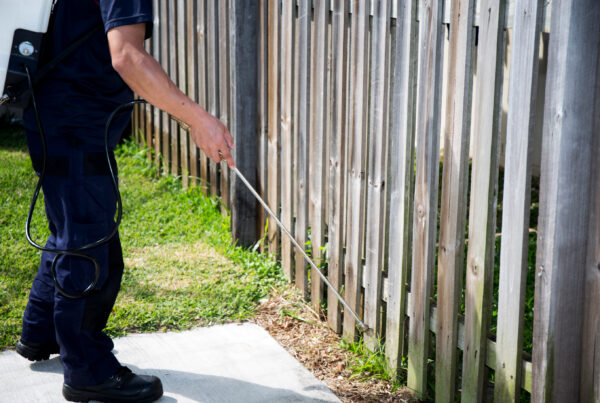So, you are tired of your house and are considering a remodel, or perhaps an addition. Where do you start? Overwhelmed already? That’s okay. Here are some ideas that may guide you in the right direction.
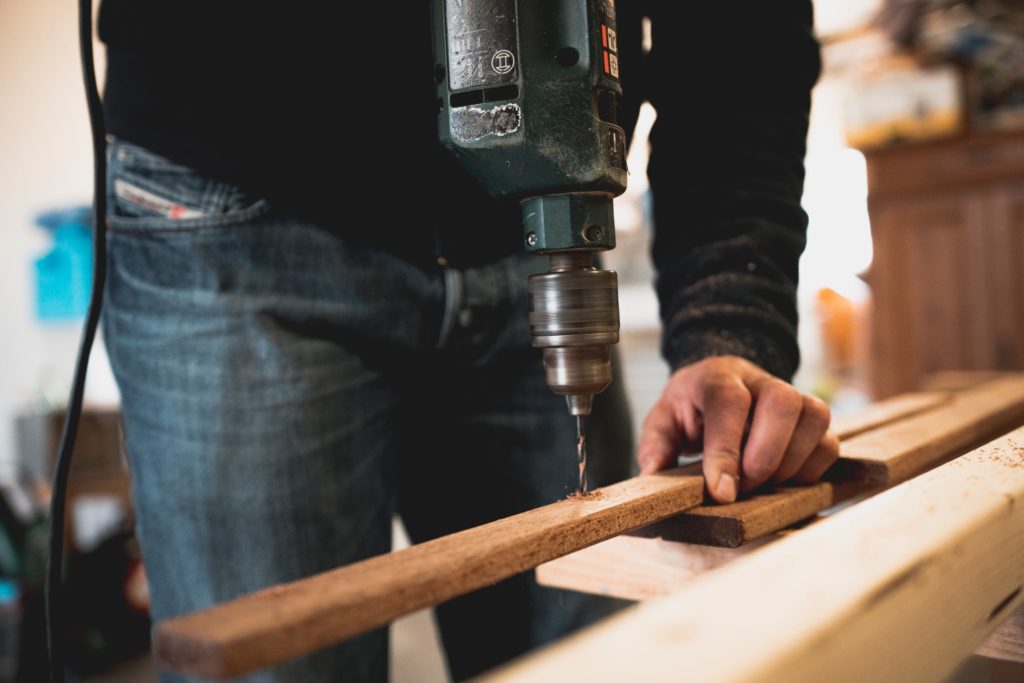
Consider making a list of the features you want in your remodeled house. Establish a budget for your remodel. Then dream, dream big! Prioritize your list in case you need scaling down the dream just a bit. Now, sketch your house using accurate measurements – a standard tape measure or one of those fancy electronic tape measures works well for this task. Don’t forget to measure ceiling heights. Draw an overall view of your house, or the area to be remodeled, to scale using the measurements.
Now, the fun begins. Make multiple copies of your drawing so that you can develop different schemes of your plans. Consider repurposing existing spaces in your floor plan, adding doors and/or windows, removing walls (properly, of course) to open rooms, changing kitchen countertops, painting cabinets, changing the floor coverings, adding appliances, etc…. the list is endless. When adding features that involve plumbing, consider locating new or remodeled features next to existing water services like supply lines and drains to save costs on the remodel. Establish a final plan, clearly drawn to scale, showing all details and dimensions….
To continue reading the full blog post or learn more about other home-related topics, visit:




